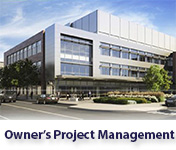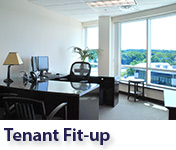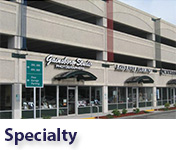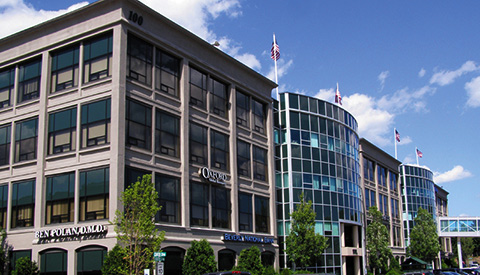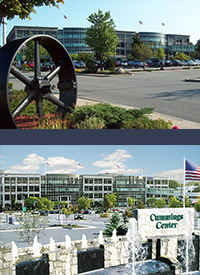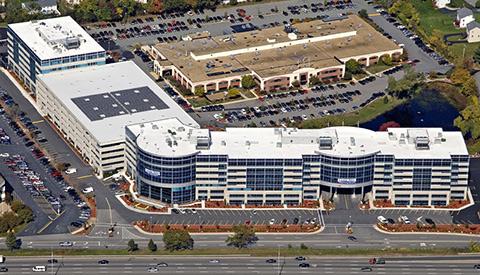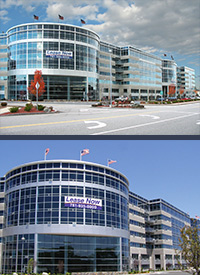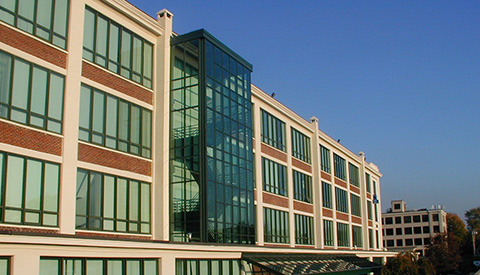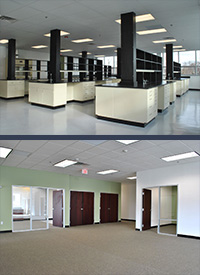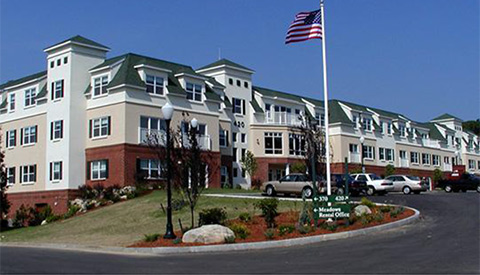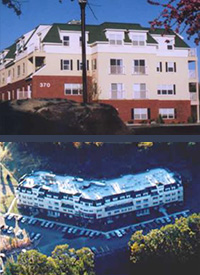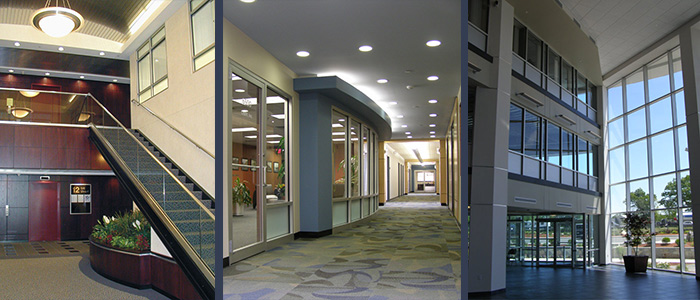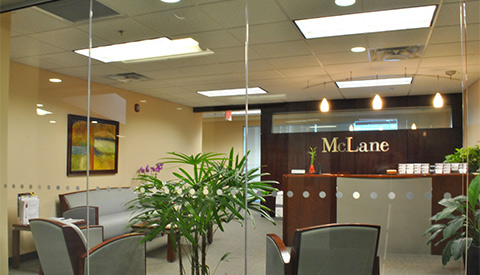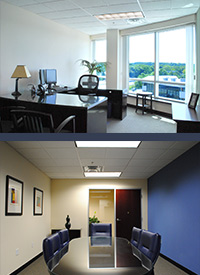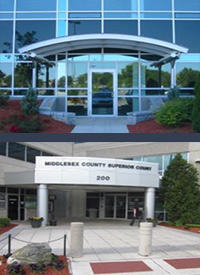Representative Projects

Design & Development Solutions, LLC provides a pragmatic and experienced approach to project planning, balancing cost-effective design with current sustainable inputs and expedited delivery. This background has driven involvement in the delivery of more than 5 million square feet of commercial and residential projects.
Cummings Center
Beverly Massachusetts
The main building was built in the early 1900's and is the first use of reinforced concrete in the US. The project involved the master planning, design and construction management in converting an original 1.2M SF facility into a 2M SF mixed-use commercial campus. The project involved a Brownfield's redevelopment site that also required Mass Chapter 91 approvals. The renovation won various awards:
- BOMA- Building of the Year
- Buildings' Magazine- Grand Prize Winner for Historical Renovations.
Work done while employed at another firm
Design:
- Master Planning
- Programming
- Conceptual/Schematic Design
- Construction Documents
- Systems Coordination
- Construction Administration
Development Solutions:
- Development Solutions:
- Entitlements and Permits
- Owners Project Management
- A & E Coordination
- Construction Buy-out
- Construction Management
TradeCenter 128
Woburn, Massachusetts
A variety of services were provided for this highly visible, mixed-use commercial complex including architectural, engineering and construction management services. The project encompasses a total of 550,000 SF. The main office building that fronts Route 128, is a 400,000 SF, seven-story, steel and concrete structure with an adjacent five- level, precast concrete 600 car parking structure. The project secured MEPA review and approval as well as City of Woburn Site Plan Review and an Order of Conditions from the Conservation Commission. The building, which now includes a 300KW solar PV array on the roof of the garage was pre-certified LEED Silver.
Work done while employed at another firm
Design:
- Master Planning
- Programming
- Conceptual/Schematic Design
- Construction Documents
- Systems Coordination
- Construction Administration
Development Solutions:
- Entitlements and Permits
- Owners Project Management
- A & E Coordination
- Construction Buy-out
- Construction Management
200 Boston Avenue
Medford, Massachusetts
200 Boston Avenue was the original manufacturing facility for Simmons Beautyrest Mattress Co. The five-story reinforced concrete structure was re-commissioned as a commercial facility with both office and major lab/R&D users. A health and fitness facility was designed in the lowest level, complete with a lap pool, and an upper level included a multi-unit lab incubator complex, with requisite hood, exhaust, supply, bench and scientist space in individual suites. A single level concrete and steel parking deck was added to accommodate the increased commercial uses.
Work done while employed at another firm
Design:
- Conceptual/Schematic Design
- Construction Documents
- Systems Coordination
- Construction Administration
Development Solutions:
- Entitlements and Permits
- Owners Project Management
- A & E Coordination
- Construction Buy-out
- Construction Management
The Meadows Retirement Community
Marlborough, Massachusetts
The Meadows project sought to expand the Senior Living options at the New Horizons Campus. The two buildings were designed and approved through a lengthy Site Plan Review process with the city of Marlborough. The buildings are four-story, steel framed and concrete structures finished with residential EIFS detailing. One structure is directly connected to the main facility via a bridge. The units are spacious, apartment style independent living units with service packages available through the main New Horizons programs.
Work done while employed at another firm
Design:
- Master Planning
- Programming
- Conceptual/Schematic Design
- Construction Documents
- Systems Coordination
- Construction Administration
Development Solutions:
- Entitlements and Permits
- Development Agreements
- Owners Project Management
- A & E Coordination
- Construction Buy-out
- Construction Management
Place Lane Condominiums
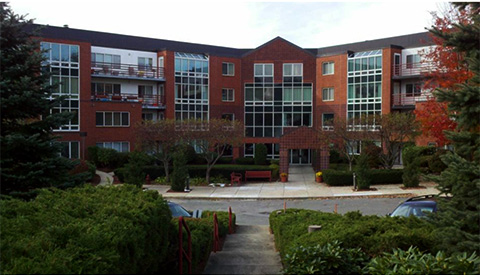
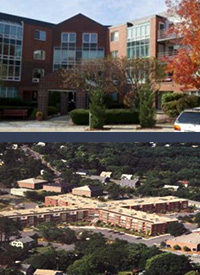
Woburn, Massachusetts
The Place Lane Condominium project was designed as a high-end project on a tight in- town suburban site in Woburn, MA. The design of the four-story complex was arranged with varying sized wings to allow for convenient parking quadrants and to lessen the density impacts. The wings are grouped around a central atrium. The structure is of masonry bearing walls and concrete plank with a brick exterior highlighted by curtain wall and balcony features.
Work done while employed at another firm
Design:
- Master Planning
- Programming
- Conceptual/Schematic Design
- Construction Documents
- Systems Coordination
- Construction Administration
Development Solutions:
- Entitlements and Permits
- Owners Project Management
- A & E Coordination
- Construction Buy-out
- Construction Management
Tufts University – Major Redevelopment
550-574 Boston Avenue

Medford, Massachusetts
Total renovation of 95,000 SF four-story building into classroom, dry lab administration space.
Complete Owner's Project Management services were provided in coordinating the efforts of Tufts University in the redevelopment of this 95,000 SF complex in Medford, MA. The project entails a complete renovation of the 1920 former warehouse structure including:
- Complete exterior envelope repair
- Concrete restoration and Brick repointing
- New Window installation
- Complete HazMat abatement- including ACM, caulking, tile, lead paint assess and remove
- New interior shell/core components- egress, restrooms, elevators
- Ultimate interior build-out of Tufts Program requirements
Work done while employed at another firm
Owner's Project Management:
- Architect Selection
- Engineer Team Review
- A/E Coordination
- Municipal Approvals
- Construction Manager Selection
- Budgeting, Cost Control, and Value Engineering
- Proforma Analysis
- Executive Reporting
- Team Communication and Coordination
150 Second Street
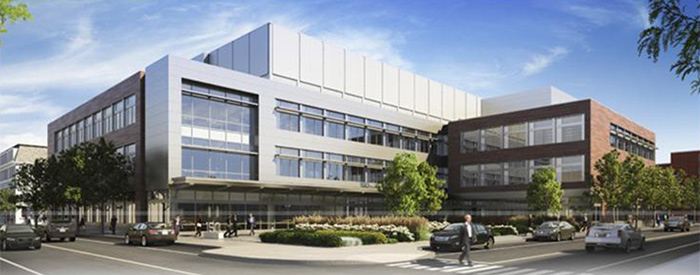
Cambridge, Massachusetts
The 150 Second Street project represented Skanska's first entry into commercial development in the Boston/Cambridge market. The development rights to the project were acquired from Spaulding and Slye/JLL and we initiated a redesign effort and subsequent approval through the city of Cambridge Planning Board. The A/E team was assembled and the Design Development process managed through complete Construction Documents. Construction planning coordination included preconstruction cost estimates, final bid pricing solicitation and a final construction contract negotiated with Skanska US Building. The $34M, pre- certified LEED Gold project is slated for completion in September 2013.
Work done while employed at another firm
Design:
- Master Planning
- Programming
- Conceptual/Schematic Design
- Construction Documents
- Systems Coordination
- Construction Administration
Development Solutions:
- Site Acquisition
- Entitlements and Permits
- Development Agreements
- Owners Project Management
- A & E Coordination
- Construction Pricing Review
- Construction Management
Interiors- Planning and Design
Interior Design of Common Area Spaces in multi-tenanted office/R&D buildings.
Over the course of 20 years we have programmed, designed and executed construction of scores of common area designs at commercial office/lab/specialty facilities in Greater Boston. Design concepts and solutions included: entry lobbies, atriums, tenant entry configurations, elevator lobbies and pragmatic functions including: bathrooms, loading areas and support spaces.
Work done while employed at another firm
Design:
- Programming
- Conceptual/Schematic Design
- Construction Documents
- MEP Systems Coordination
- Millwork Design
- Finishes Selection
- Material Sourcing
- Construction Budgeting/Estimating
- Construction Administration
- Punch List
- Project Closeout
Commercial Office- Design and Construction
As the primary architect for Cummings Properties we led the planning, design, documentation, and construction administration for literally hundreds of tenant build-outs of various levels of size and sophistication.
- Corporate Interiors
- Medical Office Suites
- Lab and R&D Facilities
- Retail Spaces
- Manufacturing and Service Facilities
- Municipal Offices
Work done while employed at another firm
Design:
- Programming
- Conceptual/Schematic Design
- Construction Documents
- MEP Systems Coordination
- Millwork Design
- Finishes Selection
- Material Sourcing
- Construction Budgeting/Estimating
- Construction Administration
- Punch List
- Project Closeout
Specialty Design Projects
Provided visioning, conceptual planning, schematic design, corporate review and approval, production of plans and specifications and construction administration of a variety of unique and challenging projects:
- Pedestrian Bridges between Buildings
- Entry Canopies
- Signage Configurations
- Water Features/Fountains
- Sallyports and Detention Facilities
- Salt Storage Facilities
Work done while employed at another firm
Design:
- Conceptual/Schematic Design
- Construction Documents
- Material Sourcing
- Construction Budgeting/Estimating
- Construction Administration
- Punch List
- Project Closeout
Parking Structures

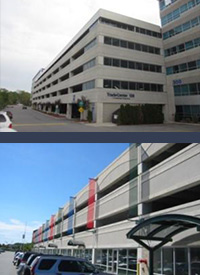
Design & Development Solutions, LLC has experience with horizontal parking as well as design and construction of vertical parking structures. These structures range from single level steel and concrete decks to multi-level steel and concrete or double tee precast structures. Garage embellishments include adding retail to underutilized lower parking levels, installation of roof decks that function as solar PV array supports and bridge connectors that provide access to adjacent office buildings.
Work done while employed at another firm
Design:
- Master Planning
- Programming
- Conceptual/Schematic Design
- Construction Documents
- Systems Coordination
- Construction Administration
Development Solutions:
- Entitlements and Permits
- Development Agreements
- Owners Project Management
- A & E Coordination
- Construction Buy-out
- Construction Management



